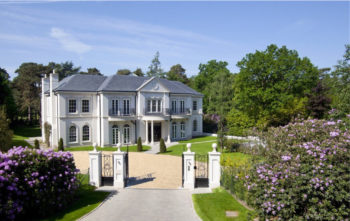Our ultra-high-net-worth clients wanted us to create totally one-of-a-kind kitchen architecture, a sumptuous space to entertain friends in lavish style. They had a rough sketch featuring a central elliptical island, but couldn’t find anyone brave enough to take it on. The complexity of this job intrigued us, especially as the design brief extended well beyond a standard kitchen design service.
Extraordinary kitchen architecture at Newnham House
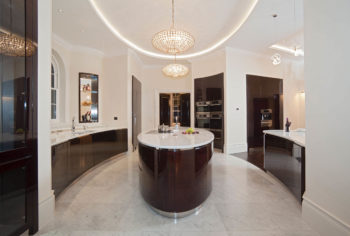
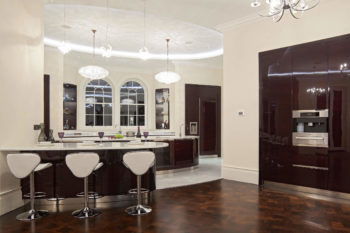
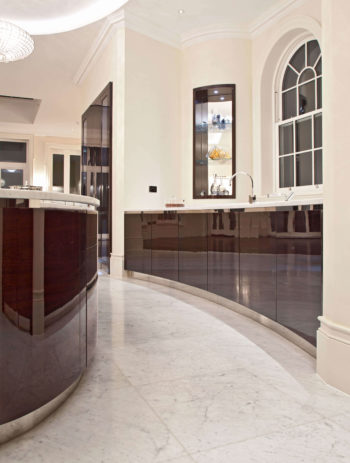
Curved door fronts conceal appliances
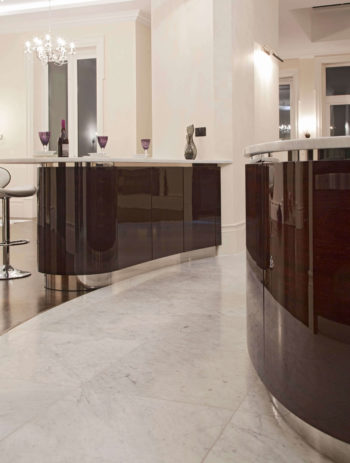
Image caption to go here
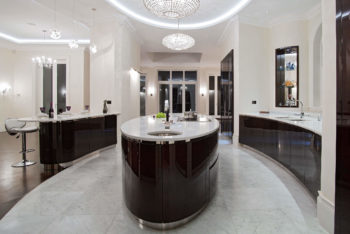
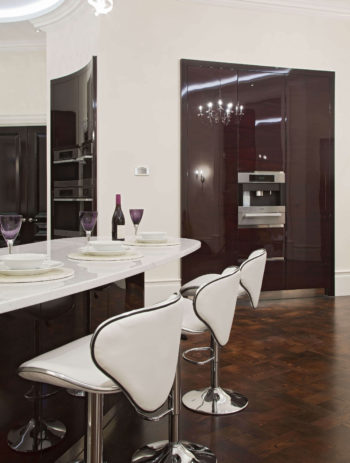
Elliptical kitchen island design
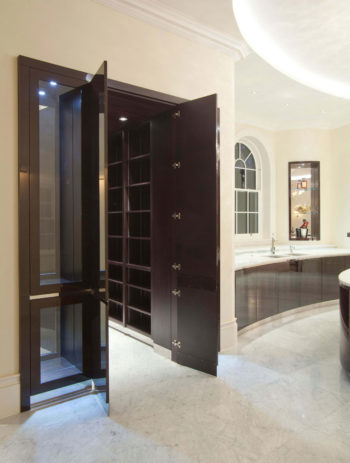
Unique kitchen architecture concealing a walk-in pantry
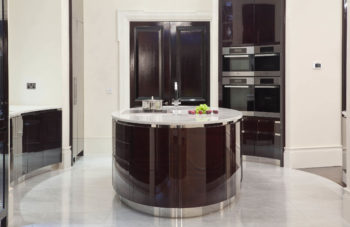
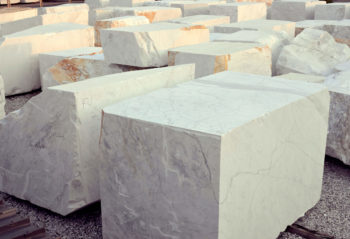
This totally unique approach to kitchen architecture presented several challenges. Creating curved door fronts to conceal appliances (including a dishwasher) is a real logistical mind bend; book-matching woodgrain into a single continuous veneer around an elliptical shape is extreme precision work; and creating a high-gloss finish for wood is the hardest discipline for a kitchen cabinet maker, as everything must be done by hand. Aside from the cabinetry challenges, sourcing a four-metre-long marble slab with no joins is like looking for a needle in a haystack! Plus, we needed to tutor the builders in how and where to put the curved walls to change the shape of the entire room. All in all, it was the perfect job for us!
This kitchen architecture commission was entirely hand-made by our exceptional craftspeople. We sourced a four-metre block of glorious Carrara marble, and commissioned the necessary cutting equipment especially for it. As manufacturers don’t make curved cabinets, our design team worked closely with our in-house artisans to design and produce each individual piece, fitting integrated kitchen appliances, drawers and cupboard doors into the rounded framework. Then we painstakingly book-matched the mahogany veneer all the way around, staining and applying a lustrous high-gloss finish.
The kitchen needed to look like an opulent showpiece, so we created an array of storage spaces to keep everything out of the way. Behind doors we concealed a Gaggenau wine cooler, two dishwashers, a Miele fridge-freezer and walk-in pantry, and introduced high-tech combination steam oven with built-in prod sensors, a hot tap and combo microwave.
For a truly unique approach to kitchen architecture please get in touch with us today
Get in touch