For this bespoke tailor made kitchen project we worked in close collaboration with a returning client’s interior designer, who had strong ideas about high-end materials and finishes to be used in this stately new-build home.
Tailor made kitchen for Montague House
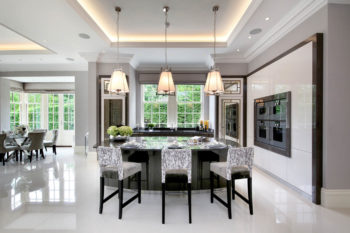
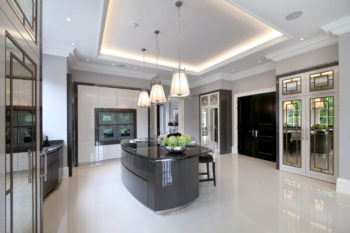
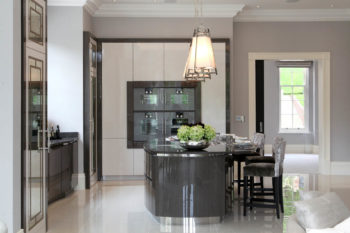
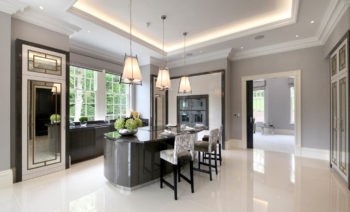
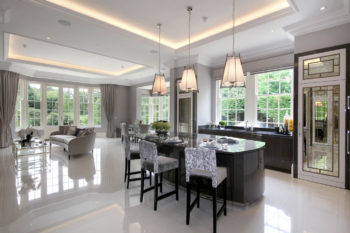
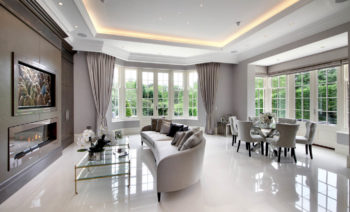
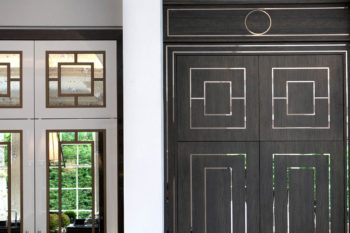
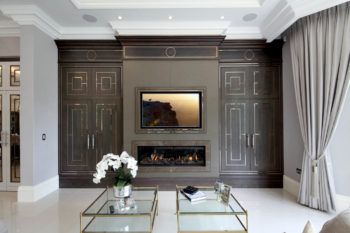
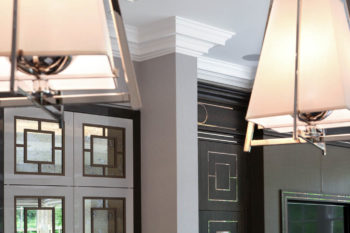
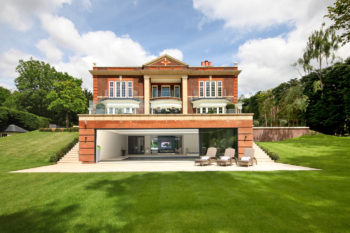
A luxury tailor made kitchen incorporating all the latest technology yet styled to reflect the stately proportions of the building. We were inspired by the Art Deco detailing on the double doors leading from the hallway to the dining room, and used it as a starting point in the kitchen design process, incorporating fretwork, high-gloss lacquer finishes and antique mirrors in the kitchen architecture.
From the early stages of the build we collaborated closely with both the client and their interior designer to develop a mood board and establish an overall look and feel, agreeing on a specific budget for the kitchen. As we undertake all design and build in our own workshop, we are able to mindfully value-engineer our creative ideas and always complete a tailor made kitchen project within budget.
Using the house’s Art Deco-style detailing as a guide, we sprayed the cabinets by hand with a pearlescent high-gloss lacquer, sanding and burnishing until they shone like a mirror. We then paired with a continuous grain oak stained grey timber veneer on the full-length pantry and fridge doors, once more in high-gloss lacquer finish, with antique mirrors and bronze fretwork reminiscent of the 1920s.
This tailor made kitchen called on our skills in concealing top-of-the-range Gaggenau and Westin appliances to create clean lines and a liveable space. We set kitchen cabinetry into stud walls and bulkheads for a decluttered look, creating a walk-in pantry, luxury drinks bar and dumb-waiter hidden behind burnished timber veneer doors. The power to the central island was cleverly concealed within the sleek Pietra Grey marble worktops, with ducting underground to allow us to allow pendant lights hanging from the ceiling.
If you’re looking for a tailor made kitchen company please contact us today for a non obligatory chat
Get in touch



